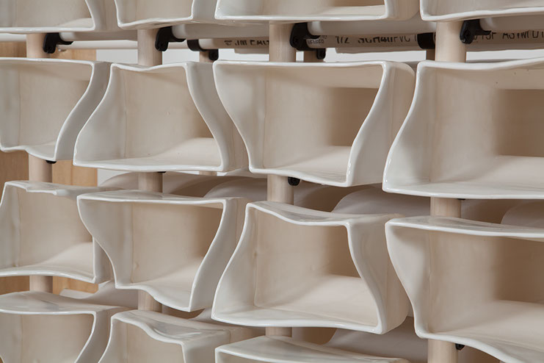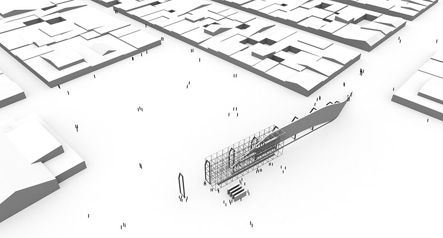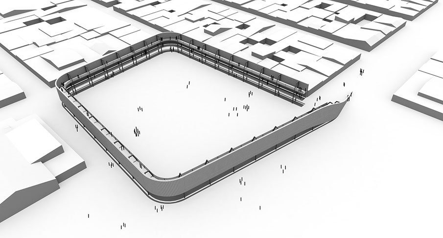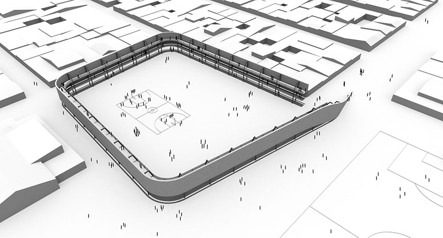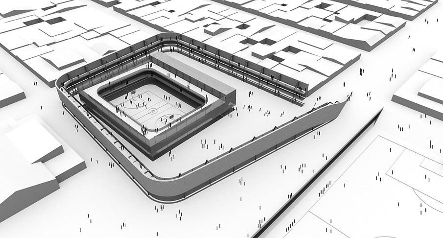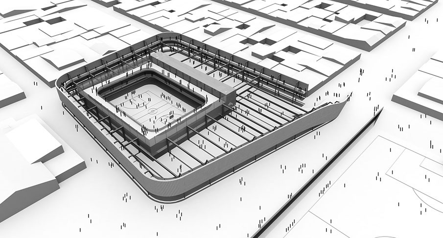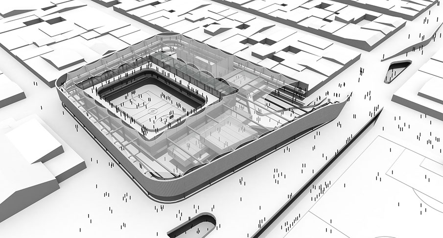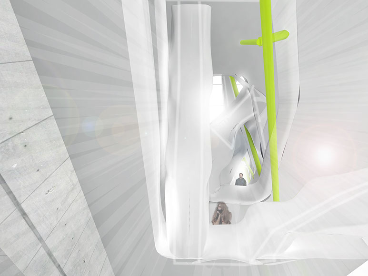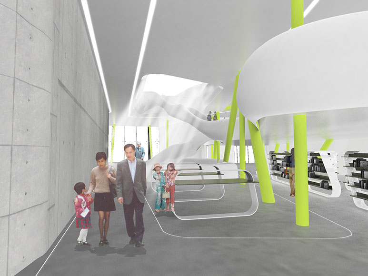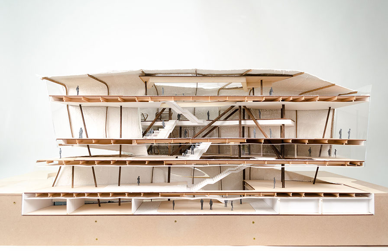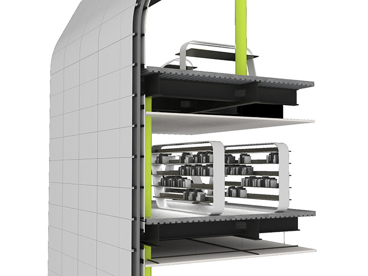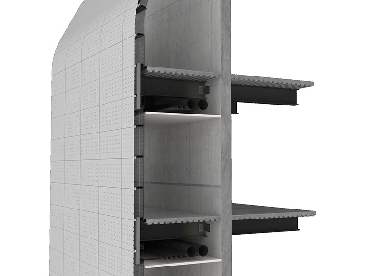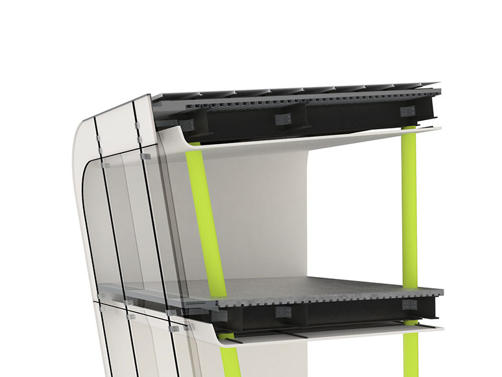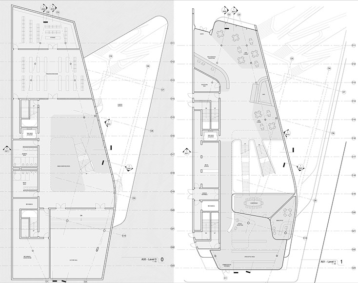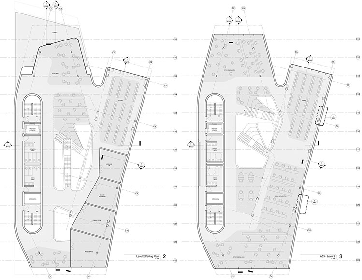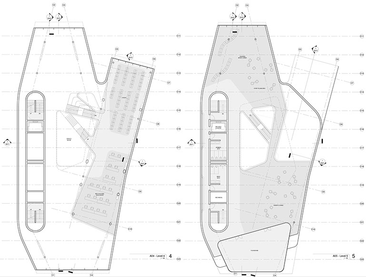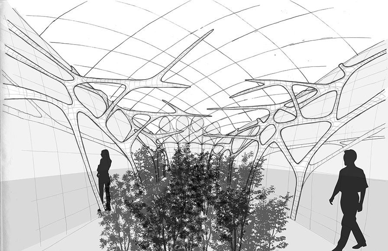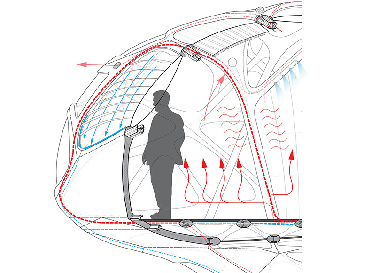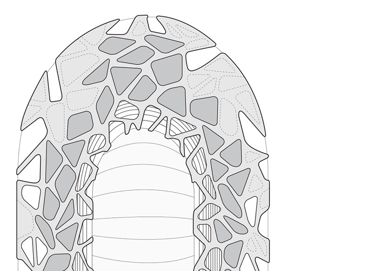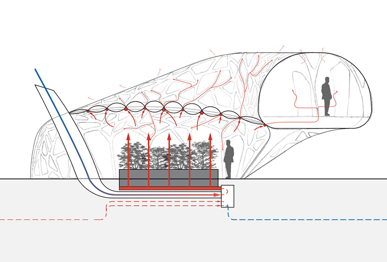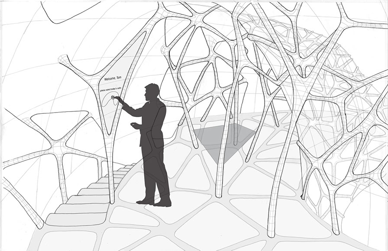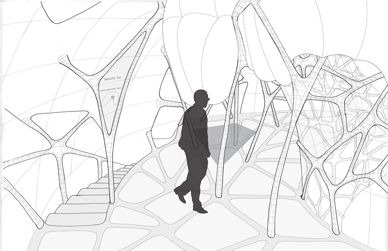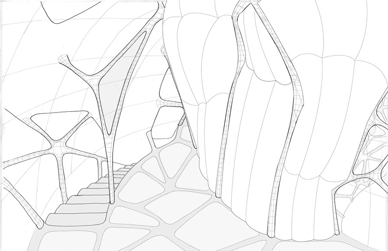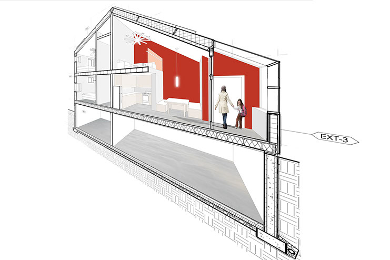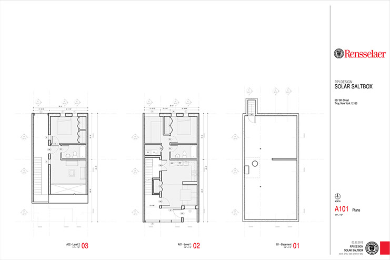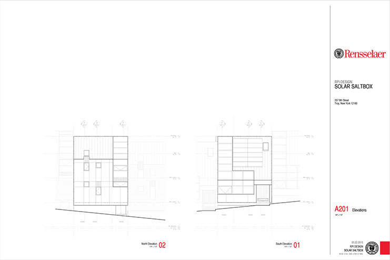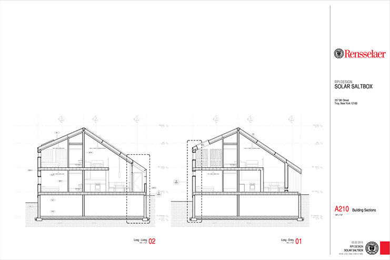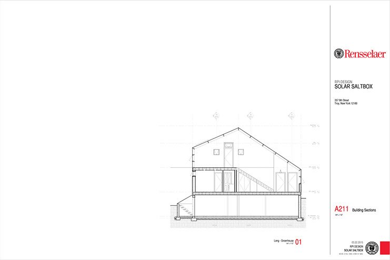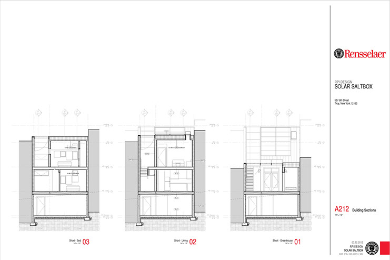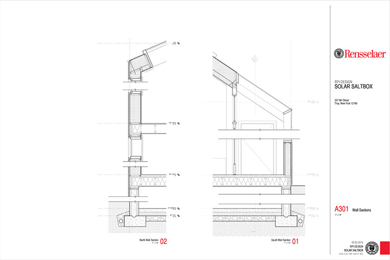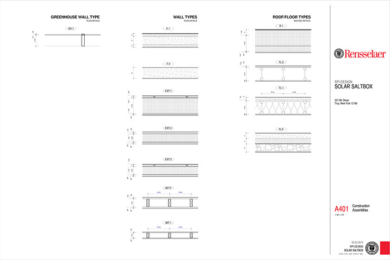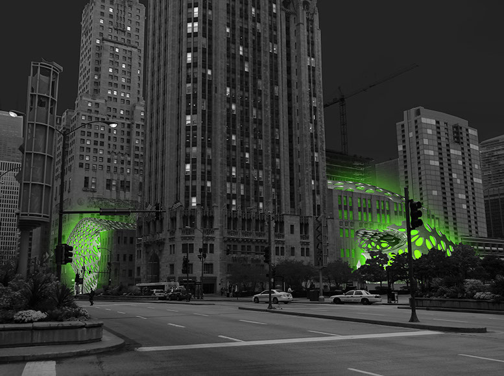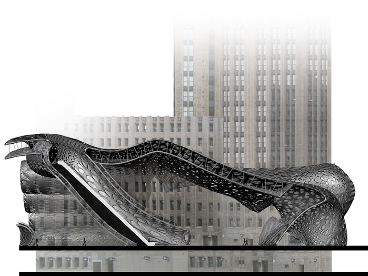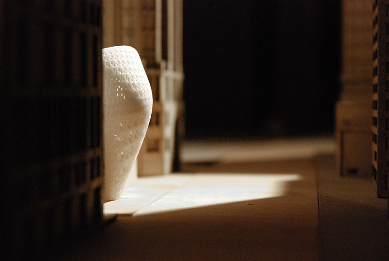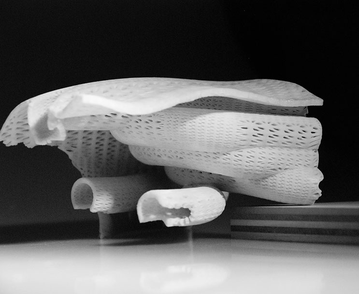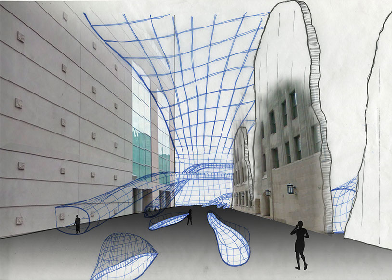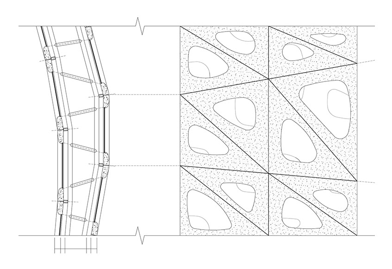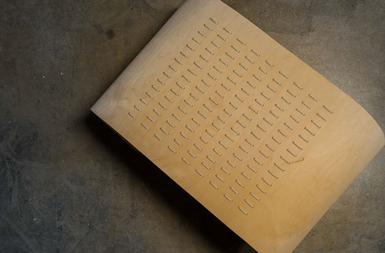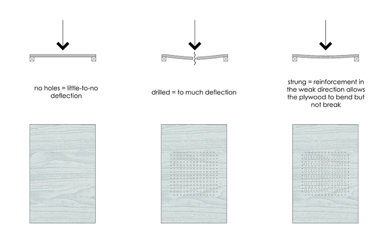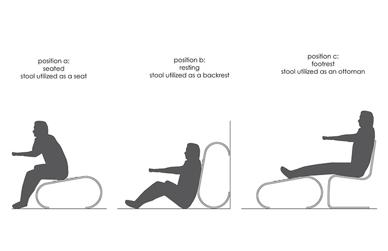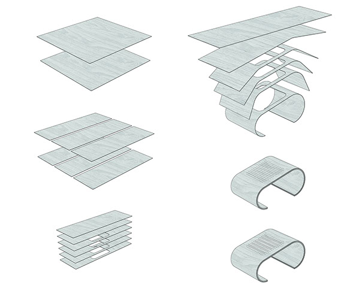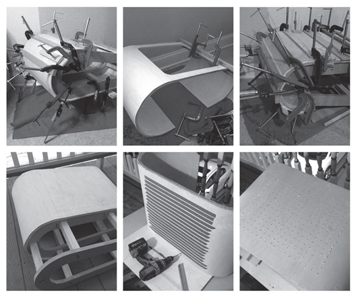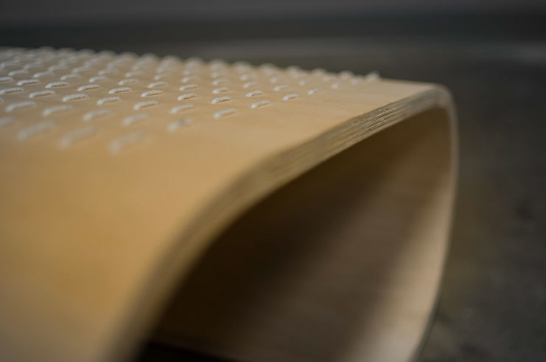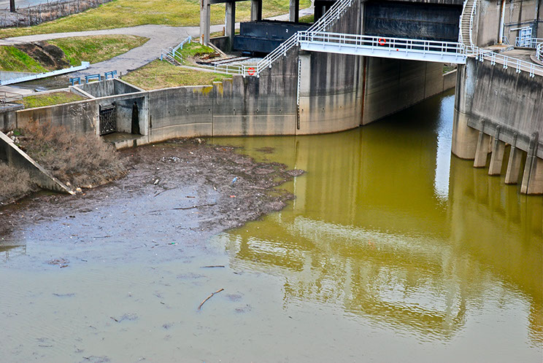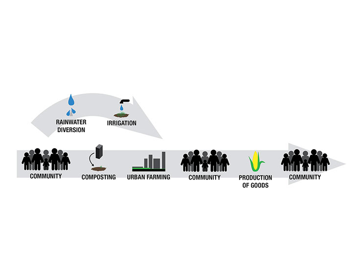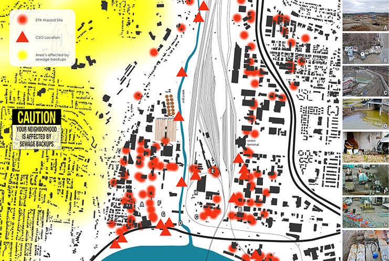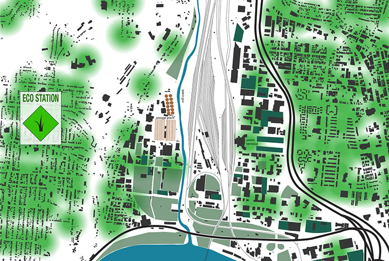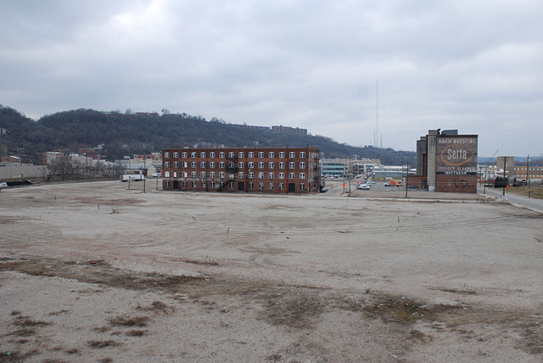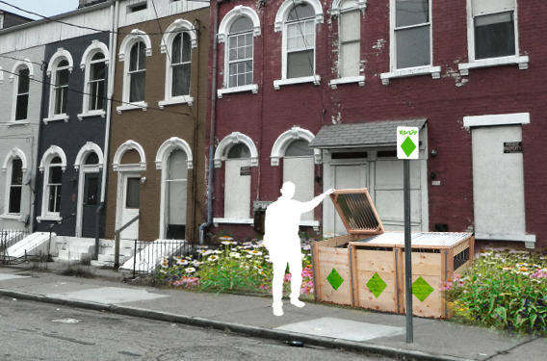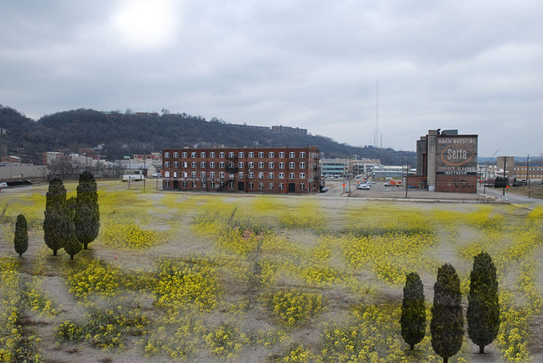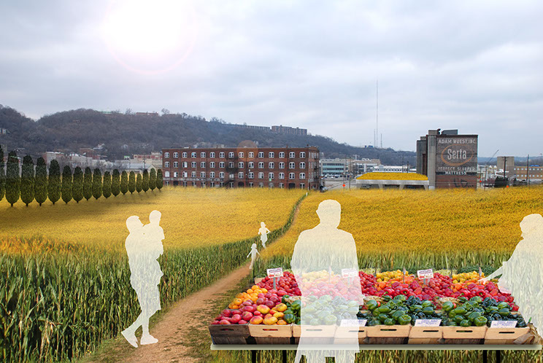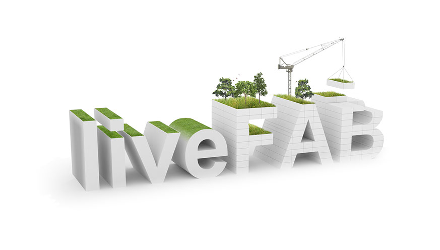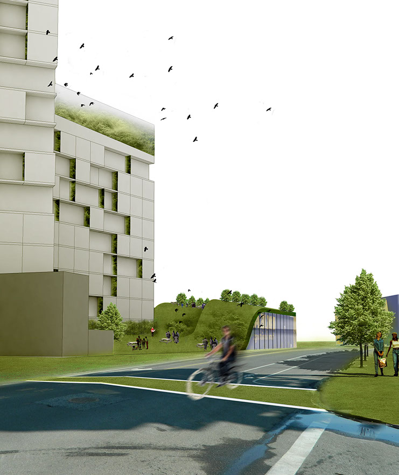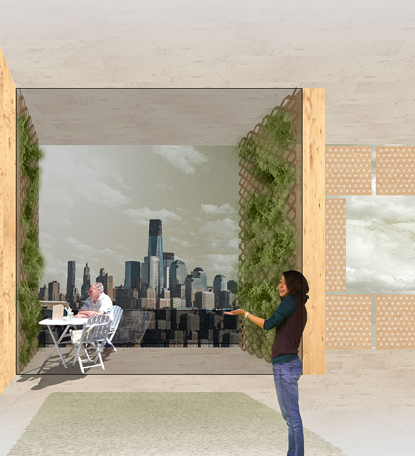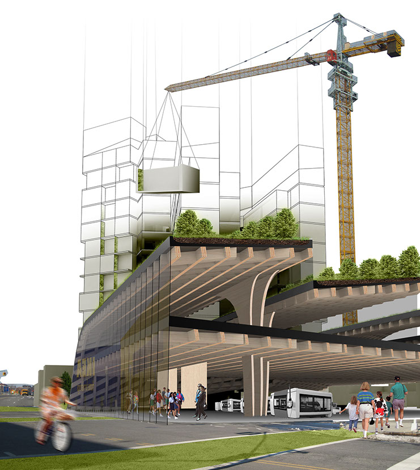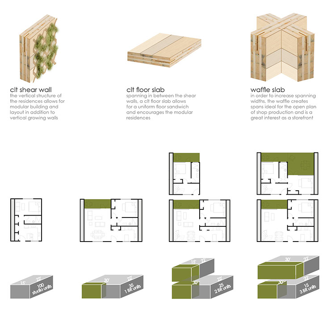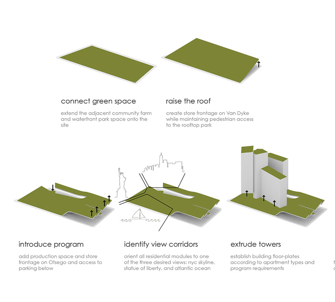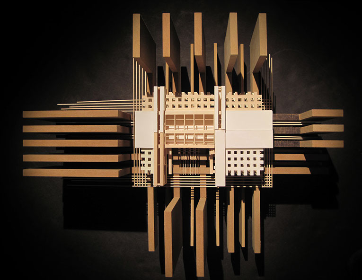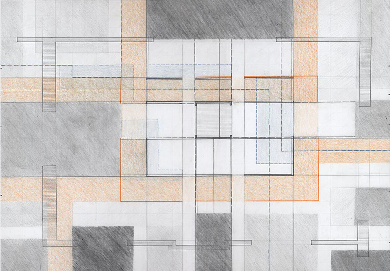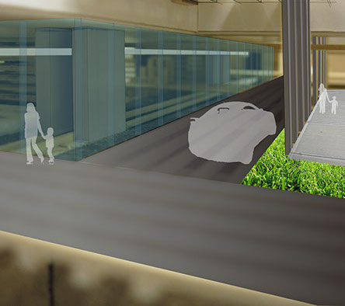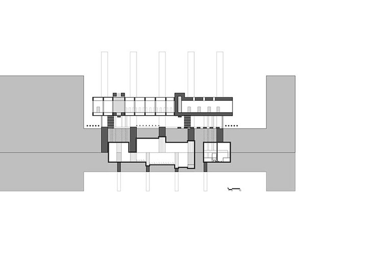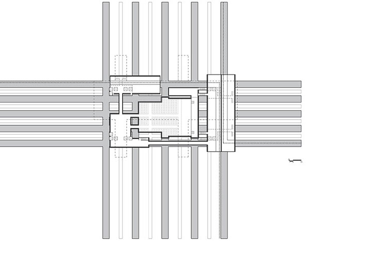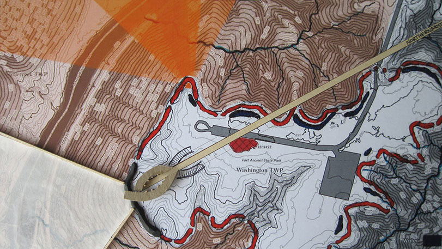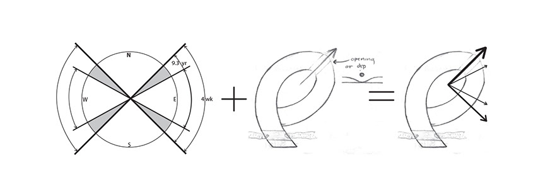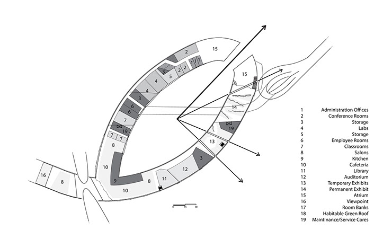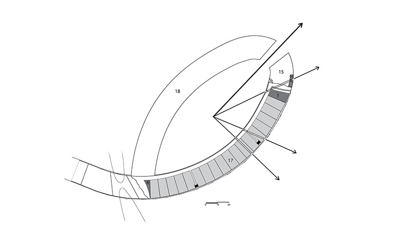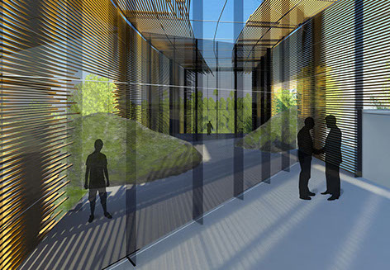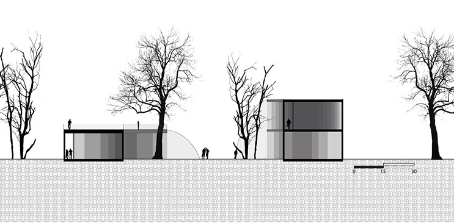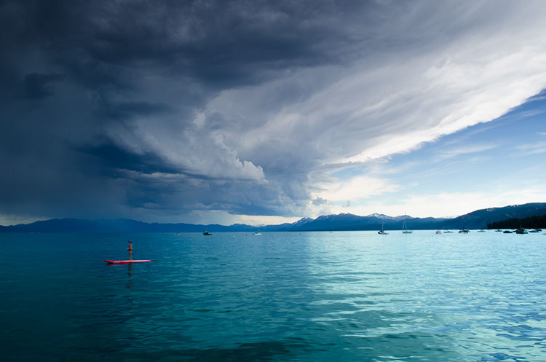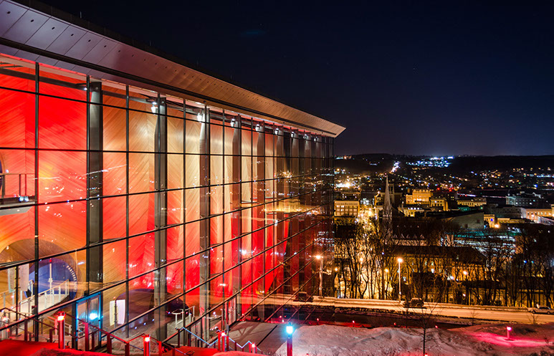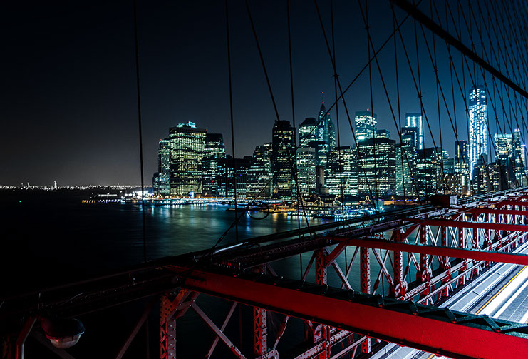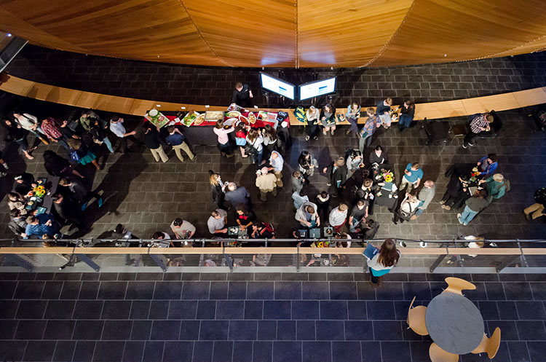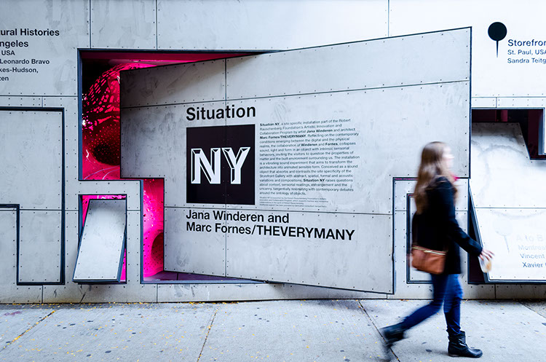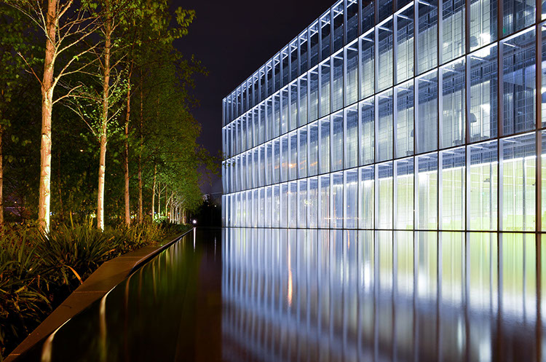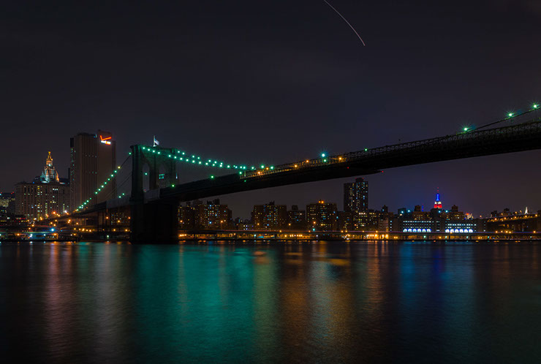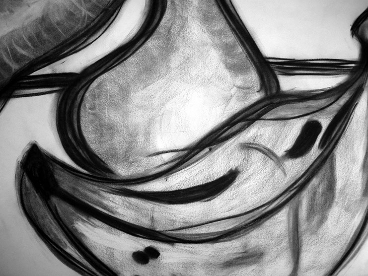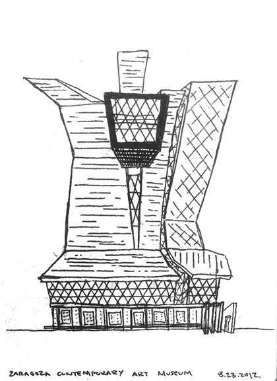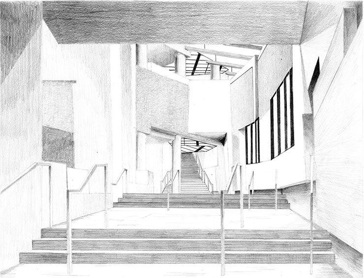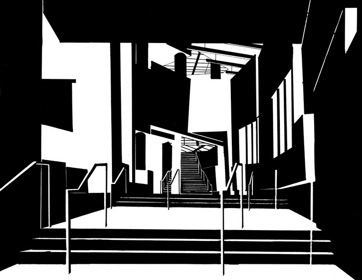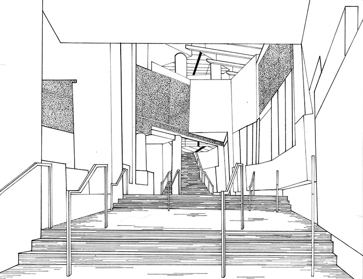
Perspiring Architecture | Lo Espejo, Santiago, Chile
Creating thermal comfort through an evaporatively cooling ceramic facade







Slip-Casted Ceramic Facade Modules
Process 01
Process 02
Process 03
Process 04
Process 05
Process 06
1 - 7
<
>
Lo Espejo Centro
Simple construction methods allow for easy production and community involvement during the creation process. The construction of the facade will take over unused parcels of the urban fabric and can continuously evolve over time.
Building forms take advantage of windflows and channel airflow across a perspiring ceramic façade, allowing the façade to evaporatively cool its users. The resulting microclimate will attract community members and inpspire further development, creating a truly community created space.
Definition
Growth and expansion in Santiago is the beginning of a vicious cycle that leads to loss of the sense of community and magnifies the effects of poverty due to lack of identity. At the heart of this issue is a lack of public infrastructure and connectivity in many of the denser, more poverty stricken areas.
The role of the architect in contact zones is to prioritize the social dimension of architecture over form. Architecture must engage the community and allow for interactions between communities, as well as create a center/identity for each.
[IN PROGRESS]
Design Development: Fluid Deviation | Daegu, South Korea
Re-imagining the library of the technology age









Void Render
2nd Floor Render
1:50 Physical Model
Cut Away Section: Solid
Cut Away Section: Perforated
Cut Away Section: End Glazing
B1 + L1 Plans
L2 + L3 Plans
Mezzanine + L4 Plans
4 - 9
<
>
The ideology behind the renowned Design Development studio at RPI is to begin by choosing a conceptual design level competition entry that has never been realized in built-form. After rigorous scrutiny and redesign of the original concept, teams of 2 students are tasked with taking the project through design development, and outputting a comprehensive drawing set and 1:50 scale physical model expressing both details and designed systems of the project. This project was done in collaboration with Emily R. McGuire and is based on a proposal by OneByNine for the Daegu Gosan Public Library Competition.
This library is a fluid deviation from traditional library ways to the newly redefined, technology age library typology. The library houses library stacks in one wing of the splitting volume and computer centers and data in the other wing. At the intersection of the splitting wings is a continuous void, connecting the two and facilitating the spread of knowledge.
The rather open but directed floor plan is intended to draw users into and through the building. The physical knowledge (the book stacks) are condensed and raised into the library’s cantilever as a symbolic gesture of exposing the knowledge to the community. A balance is created between this physical knowledge and the ephemeral knowledge (data/online knowledge) that is stored primarily in the adjacent wing of the building.
CASE: Vascular Definitions | Chicago, Illinois
Defining a new housing typology for Chicago







Greenhouse Interior
Integrated Technologies Building Section
Roof Plan
Airflow Section
User Defined Spaces: 1
User Defined Spaces: 2
User Defined Spaces: 3
1 - 7
<
>
Who? Young Professionals.
Friends/strangers living together in a single household as multiple rentals. Young (20-35 year old) full-time working post-graduate professionals. Size of household occupancy can multiply according to significant others.
Why? Health.
In today’s world where everything is available with the touch of a finger, young people are spending more and more time behind a screen (an average of 8.5 hours per day in 2010). Continuing at this pace of increasing time would result in being behind a screen for every waking hour long before 2050 even hits. This addiction to technology results in natural daylight deficiencies, which is tied to many health issues, including diabetes, obesity, and depression. Following current trends, these rates will skyrocket, quickly leading to an unhealthy America.
How? Networking Systems.
In typical housing, systems and structure are separated and hidden from occupiable space, creating wasted space and further separating us from light and air. Critical systems networked in a vascular manner are optimized for transport and then exploited as a spatial definer, creating a healthier more natural environment for living.
Solar Saltbox | Troy, new York
Rewriting Troy's legacy into its future with low income net zero housing








Section Render
Floor Plans
Elevations
Building Sections 01
Building Sections 02
Building Sections 03
Wall Sections
Wall Assemblies
1 - 8
<
>
Project Data
Square Footage:
Conditioned: 996 SF
Tempered Sunspace: 242 SF
Total: 1,238 SF
2 Story with unfinished basement
2 Bed, 2 Bath
Annual Energy Cost/Profit:
$447 (Total Cost)
- $488 (PVP Gains)
$41 Profit
Wall insulation:
F-1: R26
Ext-1: R53.18
Ext-2: R27.81
Ext-3: R27.61
Foundation insulation: R16.96
First Floor insulation: R32.61
Roof insulation: R68.3
Project Summary
Once among the wealthiest cities in nation and an icon of the American dream, Troy, New York now suffers from the void left when its main industries moved out. The objective of this project is to reimagine the American dream within the context of the 21st century. By targeting the low- and moderate- income families of this community, we are showing that sustainability is not only attainable but beneficial both financially and environmentally. Our process first began with cutting the amount of heating and cooling loads simply through passive design. The energy then expended past these elements is then minimized through energy efficient systems and then further compensated for by gaining energy back from the photovoltaic panels.
Design Strategy
The Solar Saltbox is based on a vernacular design which uses natural ventilation, direct solar gain, and daylighting. The sunspace not only helps as a thermal buffer but also creates a unique and modern interpretation of a traditional house and environment to, ultimately, take pride in.
Chicago Architecture Museum | Chicago, Illinois
Re-imagining the base of the Tribune Tower






Exterior Render
Building Section
Physical Model
3D Printed Physical Model
Atrium Visualization
Dual Facade System
1 - 6
<
>
The project also contains outdoor public space, an amphitheater, classroom space, research space, a library, a design shop, and a high end cafe and restaurant on Michigan Avenue.
The concept of the project is to create an organic interaction to accent the juxtaposition with the adjacent Chicago Tribune Tower. Reusing portions of the existing structure accents this juxtaposition. The museum is laid out along interior paths, which allows users to see the complex overlaps in history which cannot be understood in the traditional, linear way of learning.
Along with the organic form, and the paths that make up the museum’s programmed exhibits, the museum is also designed to interact with the community of Chicago. It does this by providing studios, where designers and artists can “rent” and work free of charge, provided they produce one work every three months for an exhibit in the museum.
Furniture Design: Prototype 7
Experimentations with the flexibility of plywood






Conceptual Diagram
Usage Diagrams
Fabrication Process
Fabrication Photos
1 - 6
<
>
The stool is made of biodegradeable materials (plywood and cotton rope), and is designed to minimize material waste during construction. The wood is left raw to keep it biodegradable.
This is a prototype for a Pirwi inspired stool. Its concept is making a sheet of plywood conform to the curves of your body more like a fabric than its natural state. A series of holes in the seat pan weaken the wood enough to allow it to bend. Stringing it in the weak direction then reinforces the plywood so that it will not break. The stools intended use is as a video game stool. It can be utilized in multiple ways including: sitting on, flipping the stool vertically against a wall to use the seat pan as a back pan, and as an ottoman.
Lyceum: Oozing Sore | Cincinnati, Ohio
Cleaning up Cincinnati’s Mill Creek Area








CSO into Mill Creek
Production Diagram
Existing Mapping
Proposed Mapping
Existing
Phase 1: Community EcoStations
Phase 2: Phytoremediation
Phase 3: System of Urban Farming
1 - 8
<
>
Phase 2: Address environmental cleanup.
Physical trash and abandoned structures will be removed from neglected lots, allowing for cleansing the soil through phytoremediation. Heavy metal harvesting plants (wild mustard) and moisture controlling trees (poplars) will be planted throughout the lots. This process may take anywhere from 1 to 5 years, depending on the toxicity levels of the soil.
Phase 3: Implement a system of urban farming.
Composted soil will enrich the abandoned lots, and plants will bring nutrients to the area further enriching the soil. Rainwater from the communities above can be utilized to irrigate the farms below. In some cases, simple concrete structures will be constructed to allow for farming above parking lots. The farming system will create numerous jobs and the products of the farms will be utilized by the surrounding neighborhoods.
Crumbling infrastructure and flooding have caused environmental issues amplifying the deterioration of Cincinnati’s once thriving industrial area. Finding alternative strategies to dealing with leaking organic and toxic waste will begin to heal this ‘wound’ in Cincinnati’s urban fabric, and pave the way for a healthy relationship with its surrounding neighborhoods.
Phase 1: Address sewage issues, gain community involvement.
One of main issues behind the sewage system failures is due to undersized pipes running down the hill. Compounding this, storm drains share the pipes with sewage. Diverting rainwater from the sewage lines will greatly reduce, if not eliminate back ups. Low impact rain gardens will assist in absorption and conveyance. Additionally, EcoStations will be set up on street corners in surrounding neighborhoods. Each EcoStation will consist of a composting bin, a rain garden, and posted explanations of each.
Timber in the City: liveFAB | New York, New York
Revitalizing Red Hook in a sustainable manner via low-income housing






Exterior Render
Interior Render
Section perspective through on-site production facilities
Formal Diagrams
4 - 6
<
>
growing walls acting as screens. (5) Each residential tower will have a fully functioning, accessible greenhouse on its top floor. (6) All 1 bedroom, 2 bedroom and 3 bedroom apartments will have an outdoor porch that also consists of living green walls, integrating the green space with the residents of the immediate community.
Residential modules can be produced on-site in the wood production facilities, or in other similar facilities. Modules are structured by high performance cross-laminated timber shear walls and floor plates.
Low-income housing has been negatively identified as confining, dark, and brutalist. A number of systems will oppose these stereotypes: (1) all residential program is laid out in a modular system along view axes giving each room a view of either Manhattan, the Statue of Liberty, or the Atlantic Ocean. (2) Corridors are single loaded, with glass on one side to daylight them and allowing for views and programs of their own. (3) Corridors will be usable public space. Corridors will provide a number of different seating, studying and socializing furniture that will allow residents to occupy additional space to their individually leased apartments. (4) All floors will have a south-facing lounge located in the circulation core tower with
Tectonics: Urban School | Hypothetical Site
Utilizing site influences to create an urban elementary school





Physical Model
Conceptual Mapping
Exterior Render
Section
Auditorium Level Plan
1 - 5
<
>
the grid), the main level (on the grid), and the upper level (above the grid). The resulting intervention draws in information from the surrounding buildings, as well as using the grid’s information to become centralized on multiple levels both in plan and section.
Formally, I created a mass that was held up by surrounding framework. This design appears as a mass when viewed in the overall context of the city, however when viewed at a closer distance, it shows a more complex design comprised of both frame and plane elements.
This project is focused around the idea of tectonics, referring to a set of three elements: mass, frame, and plane. The concept of the project is to create an elementary school in a hypothetical urban site based on the word: “centralized.” I began by analyzing the city and drawing connections through the site as organizational/massing strategies (see above).
I then created an armature that shows the conditions of the city, and holds the intervention. My site is focused around four main buildings and uses these to create a multi-layered grid system. This grid created three levels to work on: the lower level (inside
Interacting with Ancient Earth | Oregonia, Ohio
Archeological facilities and Fort Ancient Museum






Conceptual Diagram
First Floor Plan
Second Floor Plan
Interior Render
Section
2 - 6
<
>
rising path switches back and forth between the Southeast and the Northeast every four weeks. They also noticed that the width of this angle expands slowly for 9.3 years and then contracts at the same rate. That makes the extreme Northernmost moonrise an 18.6 year occurrence. This was the most important part of the cycle as demonstrated by the earthworks at Newark. My concept is to create a form that relates to, opens up to, and frames the occurrence of the Northernmost moonrise, while alluding to the other moonrises.
This project is located on an ancient mound site In Oregonia, Ohio. The program is to create a combined lodge and museum, which is also a hub for archeological practices and research of the site. This design draws inspiration from the ancient people’s knowledge of astronomy, and forces an interaction with the ancient mounds and frames specific views of the site.
My concept comes from the ancient’s knowledge of astronomy. Many of the mounds and openings have a direct relationship to the stages of the moon. The ancients knew that the moon’s
[ACADEMIC]
[PROFESSIONAL]
Professional Work
Professional work samples are available through contact only
Samples are available from:
Mithun | Seattle, Washington
Method Design | New York, New York
EYP Inc. | Boston, Massachusetts
Kohn Pedersen Fox [kpf] | New York, New York
The Sandbox Studio | Tahoe City, California
Photography







Tahoe City, California [Photographer's Forum 2015 C+HS Photo Contest Finalist]
Troy, New York
New York, New York
Troy, New York
New York, New York
Eugene, Oregon
New York, New York
2 - 7
<
>
Hand Drawings





Charcoal
Pen
Pencil
Marker
Pen
1 - 5
<
>
